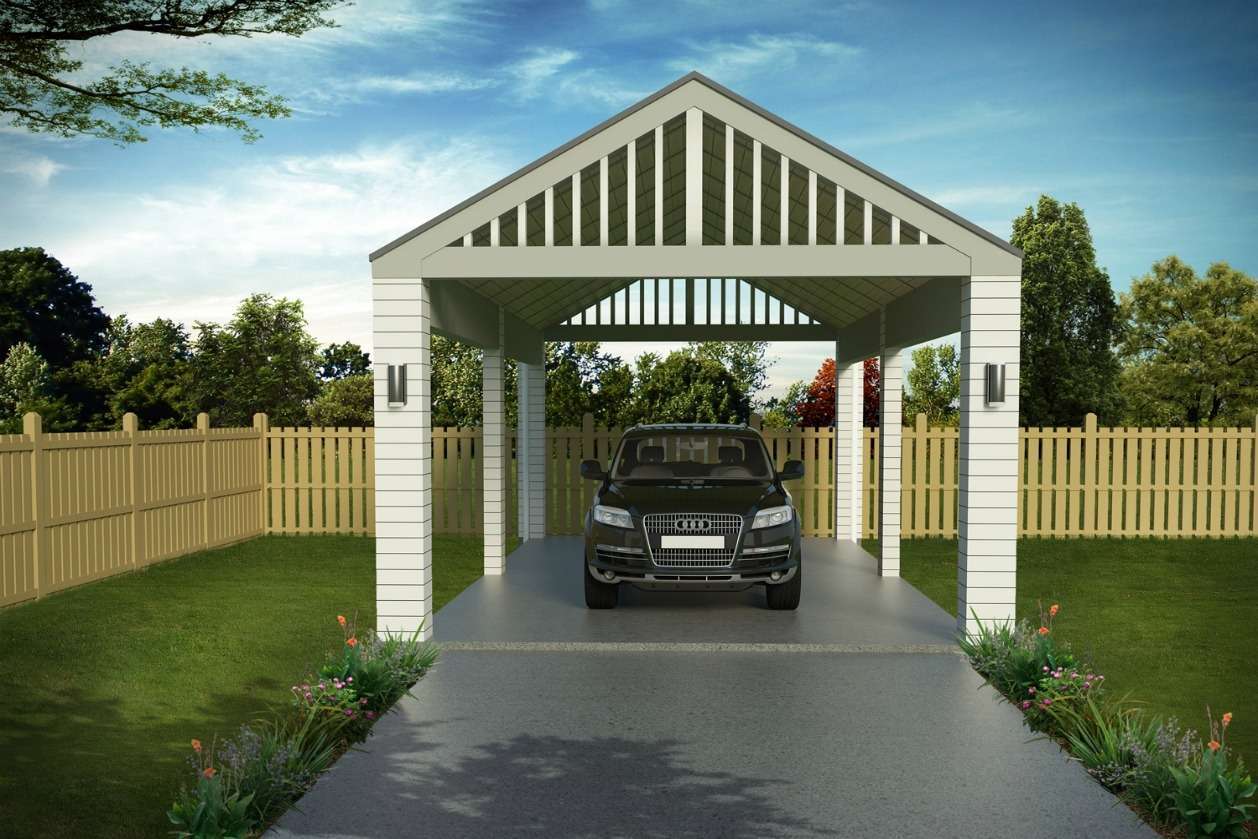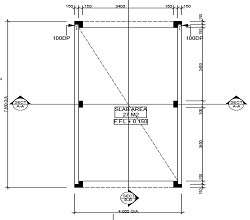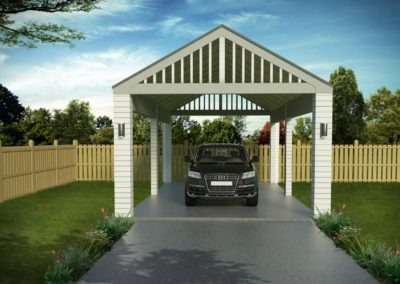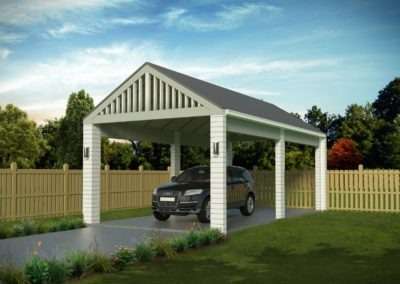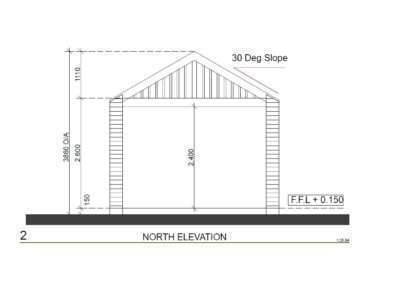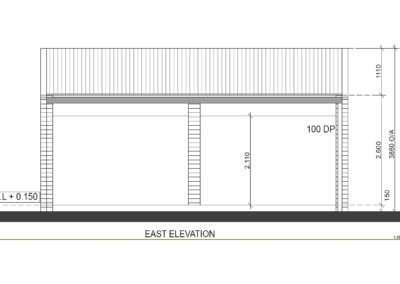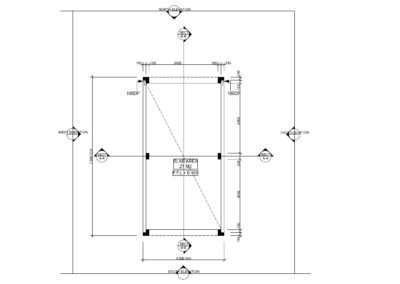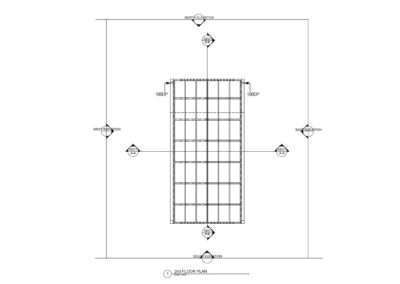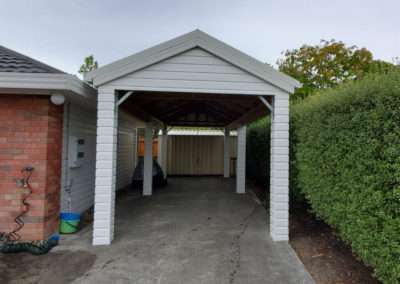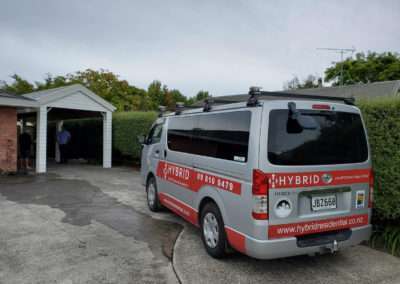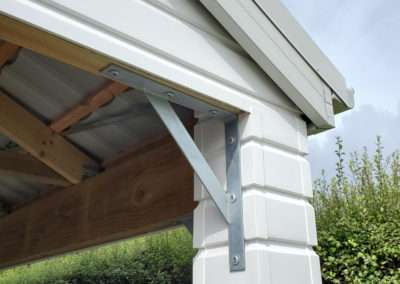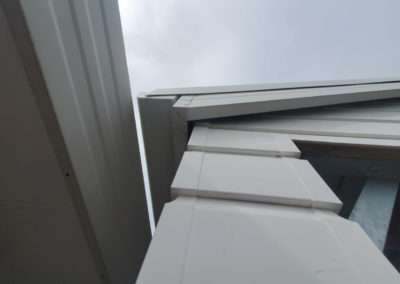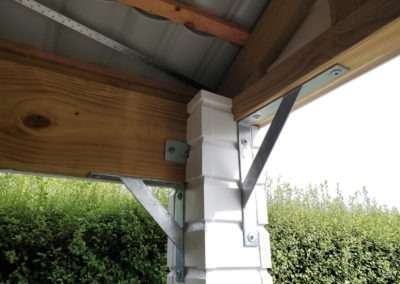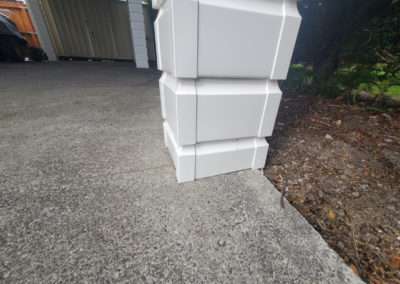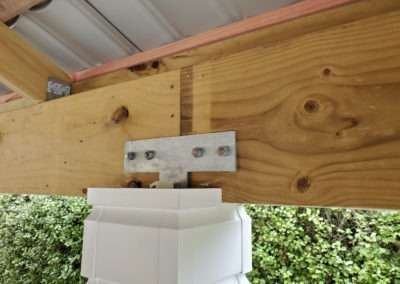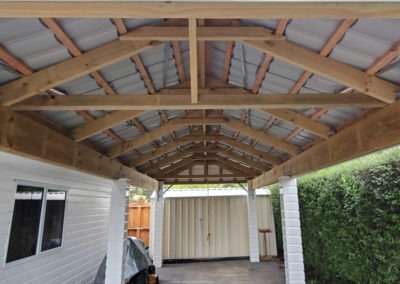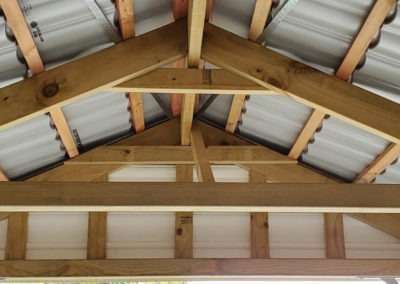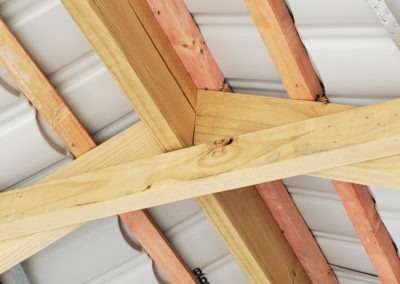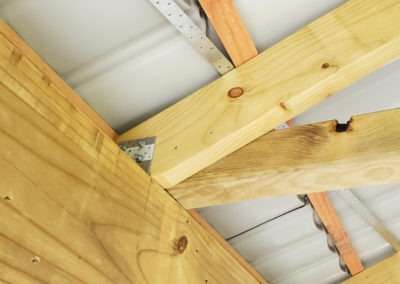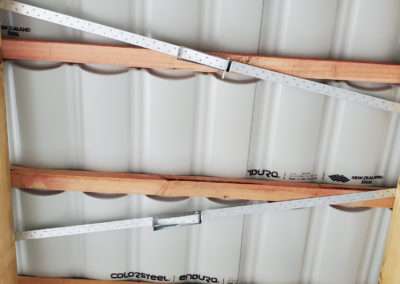Customised Carports
Protect your vehicle from the elements with our long-lasting custom carports. Designed to match your home with various roof styles and optional add-ons. With modifiable height and sizes, design and build a bespoke single or double carport to suit your home, budget and space.
Whether you want a simple and functional design, or a more specialised carport with an enclosed space, we build a range of carports with accessories and add-ons:
Single Carport Basic Package
• Double pitched roof, Lean-to or mono pitched
• 6 Posts
• Beams
• Trusses or rafters
• Fascia (composite)
• Trellis gable ends
• PVC spouting and downpipes
• Unpainted
• Stormwater disposal onto ground
Upgrade Options
• Concrete, paving or gravel parking
• Post, rafter, soffit lining upgrades
• Painting to post, beam, gable
• Storage
• Garage Door
• Weatherboard front, sides and gables inc boxed corners
• Security fence and gate to rear
• Sheltered access to house
• Polycarbonate roofing for light
• Solar power or Mains and LED lights, power points
• EV car charger and electrical mains
• 3000L Rainwater harvesting with pump
• Stormwater connection, channel drain and cess pit
• Retaining and kerbing
• Demolition, remove and dispose existing carport or garage
No Consent Required! *conditions apply*
Refer Services page for fill list
• 20m2 (square metres), no building consent required*, No engineer or LBP Carpentry oversight required, no uploading documents to Auckland property File.
• 40m2 (square metres), no building consent required*, engineer or LBP Carpentry oversight required, site plan, drawings, engineering certificate uploaded to Auckland property File.
• Area measured within posts or walls*
• Standalone or attached carports exempt from consent (<20m2 and <40m2 categories)
• Stormwater to carport exempt from consent
• One side of the structure must remain open to the outdoors at all times.*
• Roof overhang and eaves not calculated in floor area
Compliance
Hybrid complete all works to a high standard and compliant with:
1. Licenced Building Practitioner completed or supervised
2. Registered Master Builders
3. Building Act 2004 and amendments
4. Auckland Unitary Plan
5. Auckland Council Bi-laws
6. New Zealand Standard NZS 3604:2011 and amendments, plus all other relative standards
7. New Zealand Building Code and amendments (Especially E2:AS1)
8. Auckland Transport (AT) Crossing consent (if required).
Gallery
Construction
Carport Single 30 square Metres 1 (1256×837)
Hybrid Build – Single Carport 30m2. Timber Framed, cladding Palliside weatherboards.

